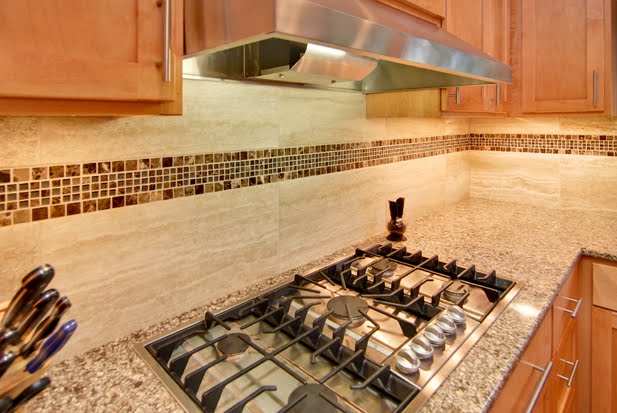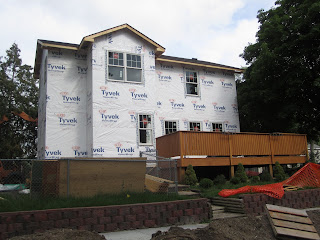Eco Experience ... Minnesota State Fair
Educating the Public!
What do you think of when I say .... Minnesota State Fair?
"The Official End to Summer"? "Food on a Stick"? "The Giant Slide"? "Machinery Hill"?
Now, there is the ECO EXPERIENCE too!
As a remodeling specialist, I was ECSTATIC to see the Eco Experience at the Minnesota State Fair!
"The Official End to Summer"? "Food on a Stick"? "The Giant Slide"? "Machinery Hill"?
Now, there is the ECO EXPERIENCE too!
As a remodeling specialist, I was ECSTATIC to see the Eco Experience at the Minnesota State Fair!
Minnesota Green Star was a feature on "Green Street" in the center of the building along with the Sustainability Stage which has an extensive line up of events throughout the fair. The non-profit organization not only certifies projects but also educates professionals and the public on green building.
 |
| Learning |
The perimeter of the building was very interactive with areas themed in categories ...
Save Energy
Transportation
Wind Power
Solar
Healthy Local Food
Water
Reduce Reuse Recycle
Just for Kids
 |
| Recycle Mound |
 |
| (: Kids Education Area :) |
 |
| More Outside! |
I highly recommend you take a few minutes to explore the Eco Experience! Bring your family & friends. My 2 year old son loved it! And, for the guys out there...there is an amazing sports car in there!












































